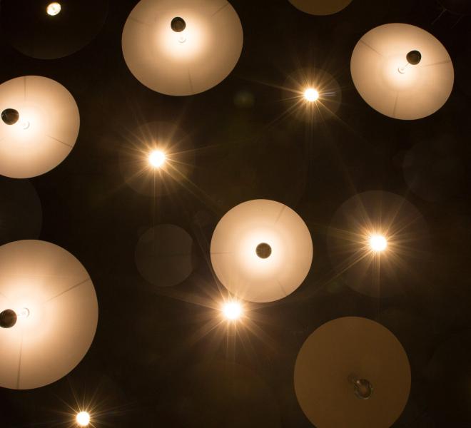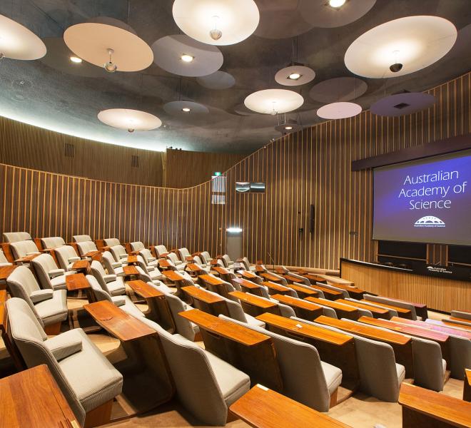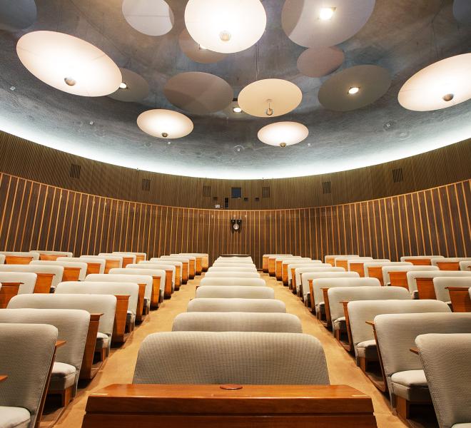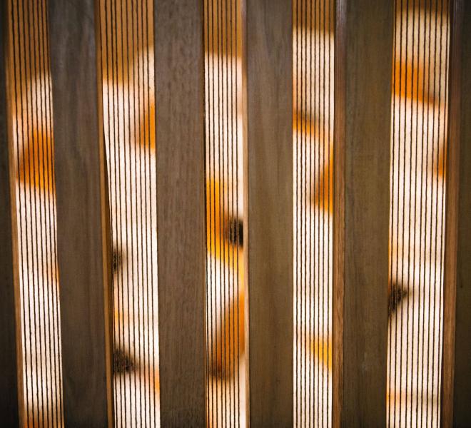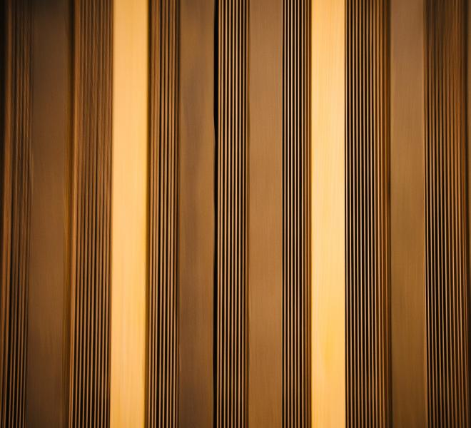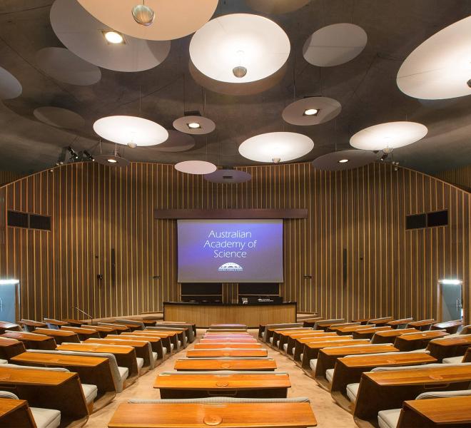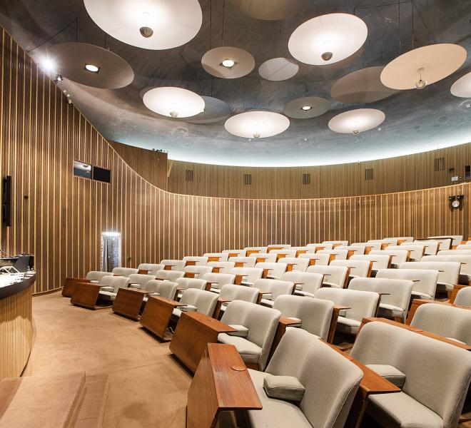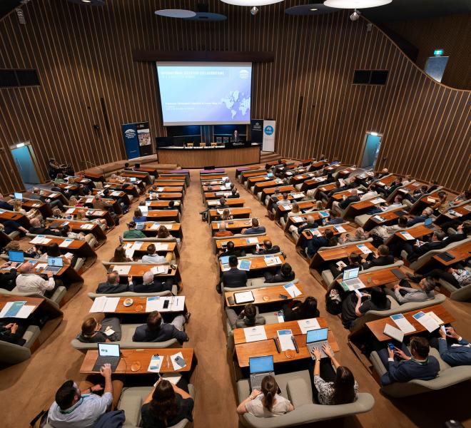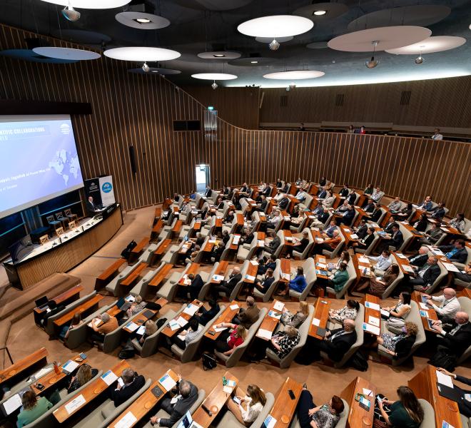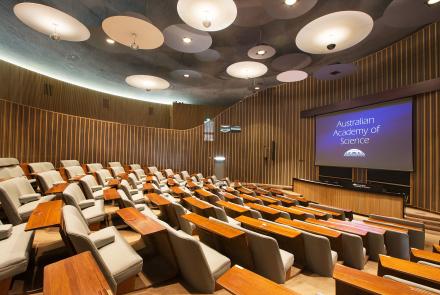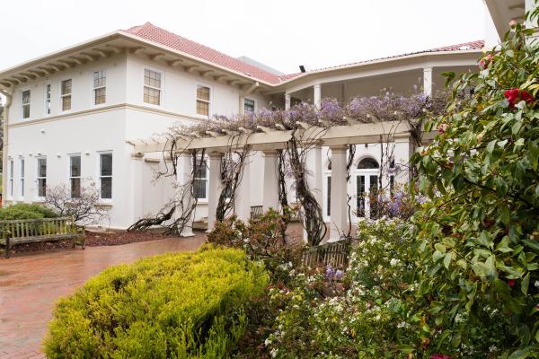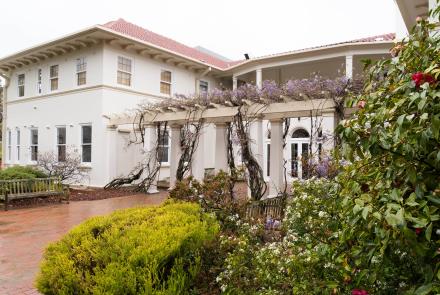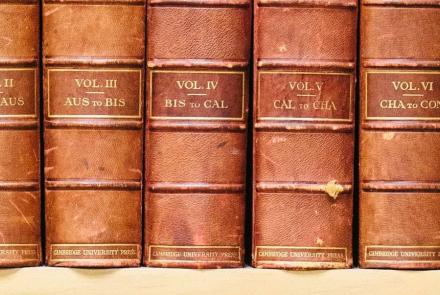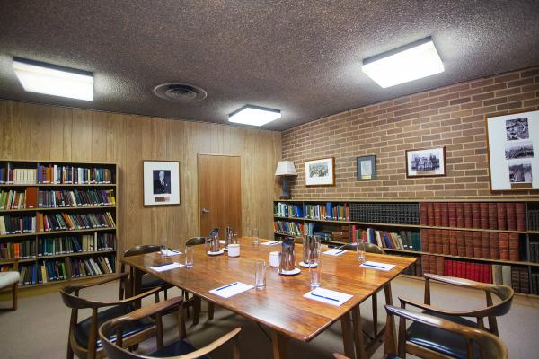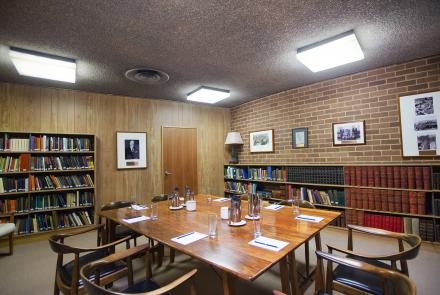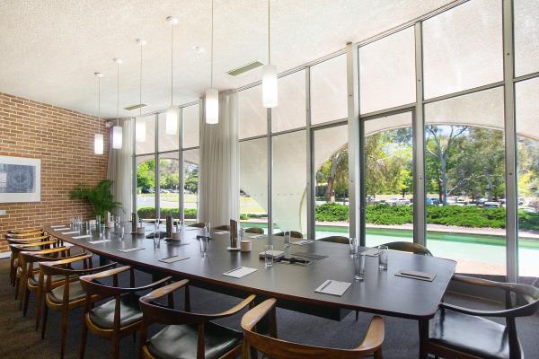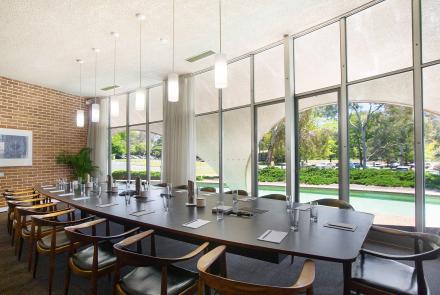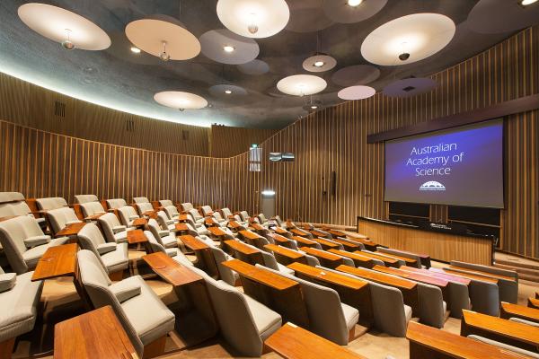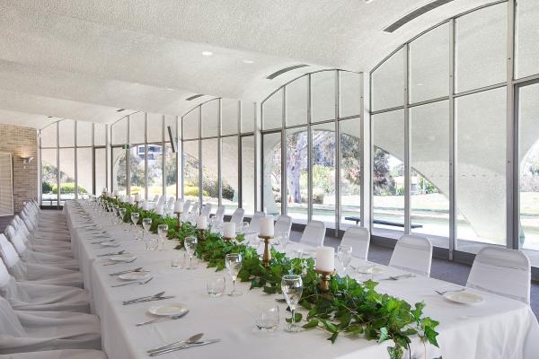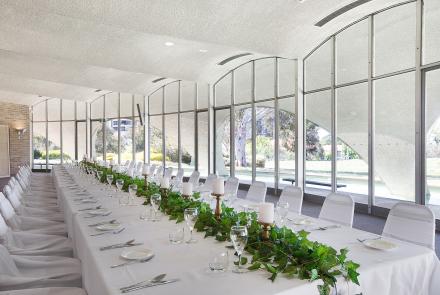Ian Wark Theatre
Our main auditorium, the Ian Wark Theatre, is located under the soaring apex of the dome. It seats 150 on the ground floor with additional seating for up to 100 on the mezzanine level. The seating on the ground floor is plush armchairs, designed to be as comfortable as the back seat of a Humber, each with a timber desk. The seating and desks are ideal for all theatre-style events, and are equipped with power for personal devices.
The Ian Wark Theatre features a recently updated, fully integrated audio-visual system, along with AV support when required. Recording and livestreaming of events is possible.
Access to the mezzanine is by two flights of well-lit stairs.
The Ian Wark Theatre is named after the industrial chemist, Sir Ian William Wark (1899–1985). Sir Ian was elected as a Fellow to the Australian Academy of Science in 1954. The Ian Wark Theatre, originally called the conference chamber, then Becker Hall, was renamed in 1984 in recognition of Sir Ian’s many services to the Academy. (If you're wondering, the circular timber inserts in the desks cover the original 1959 ashtrays!)
Ian Wark Theatre
- Theatre Seating: 250


